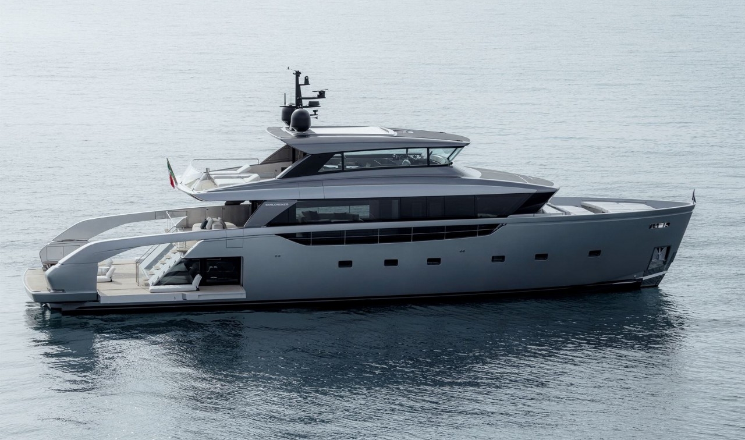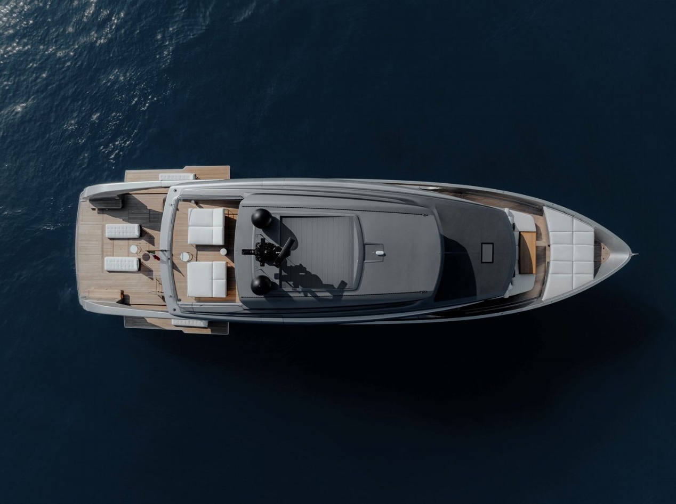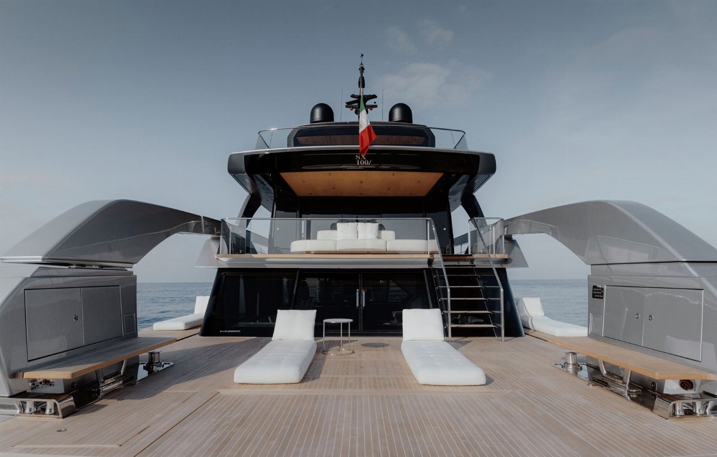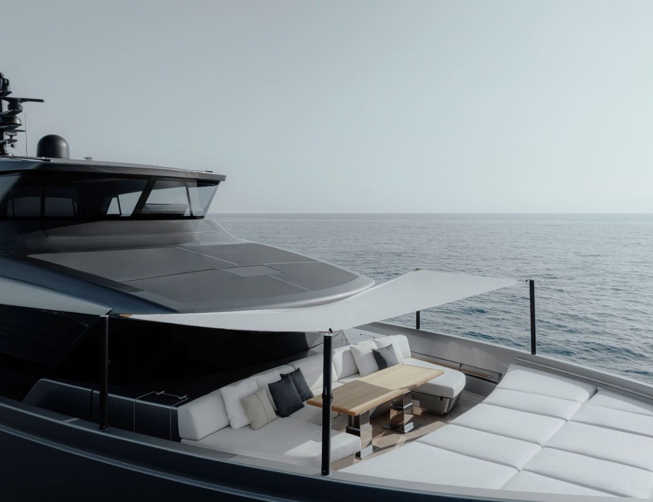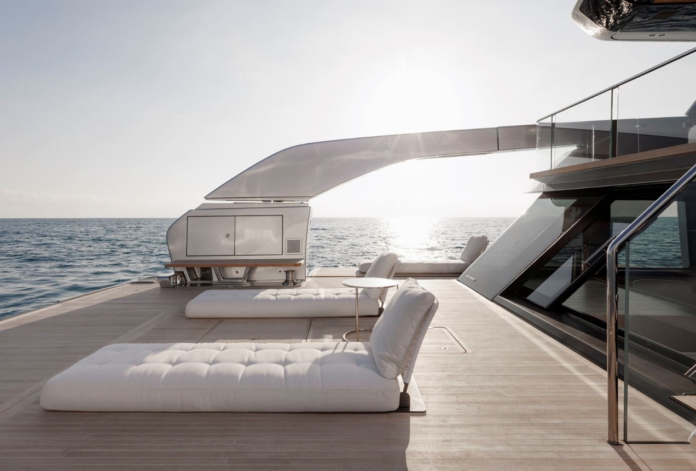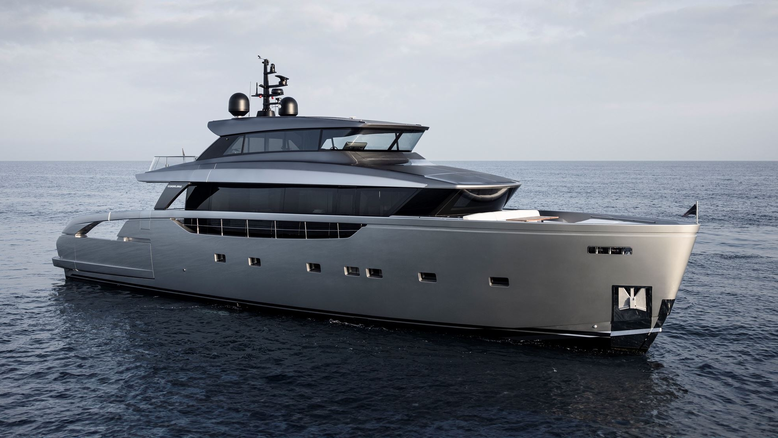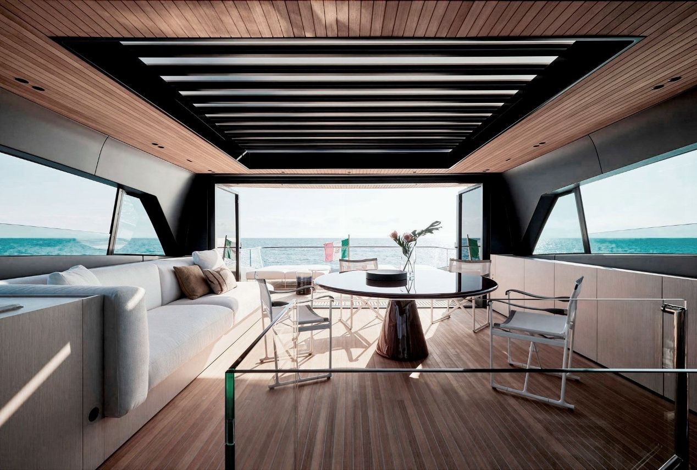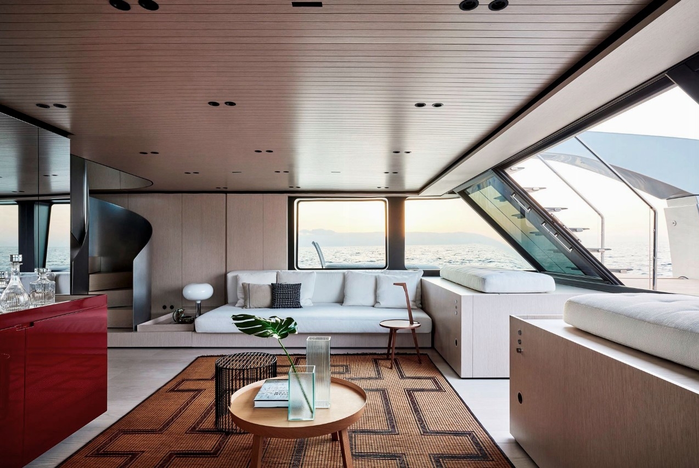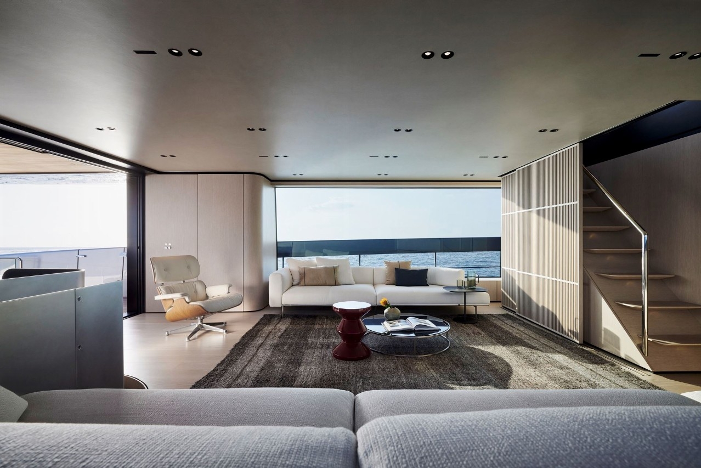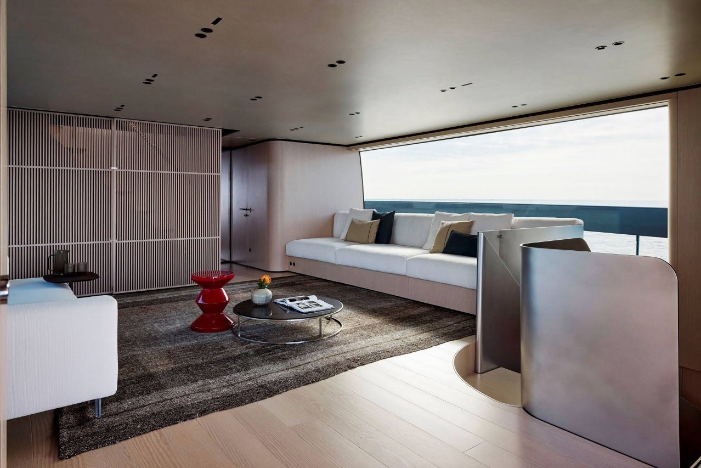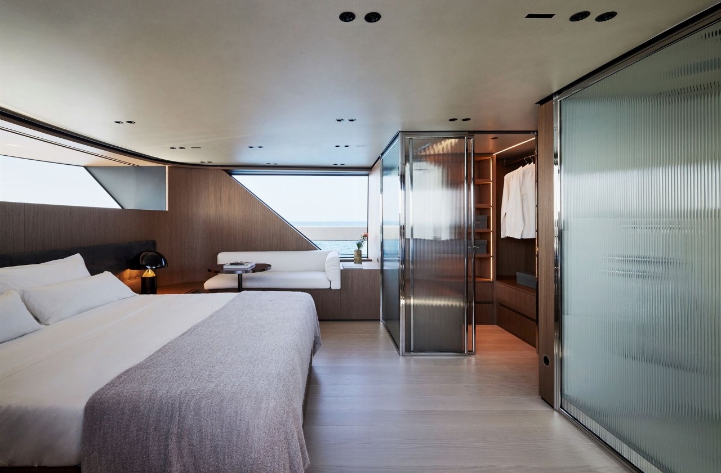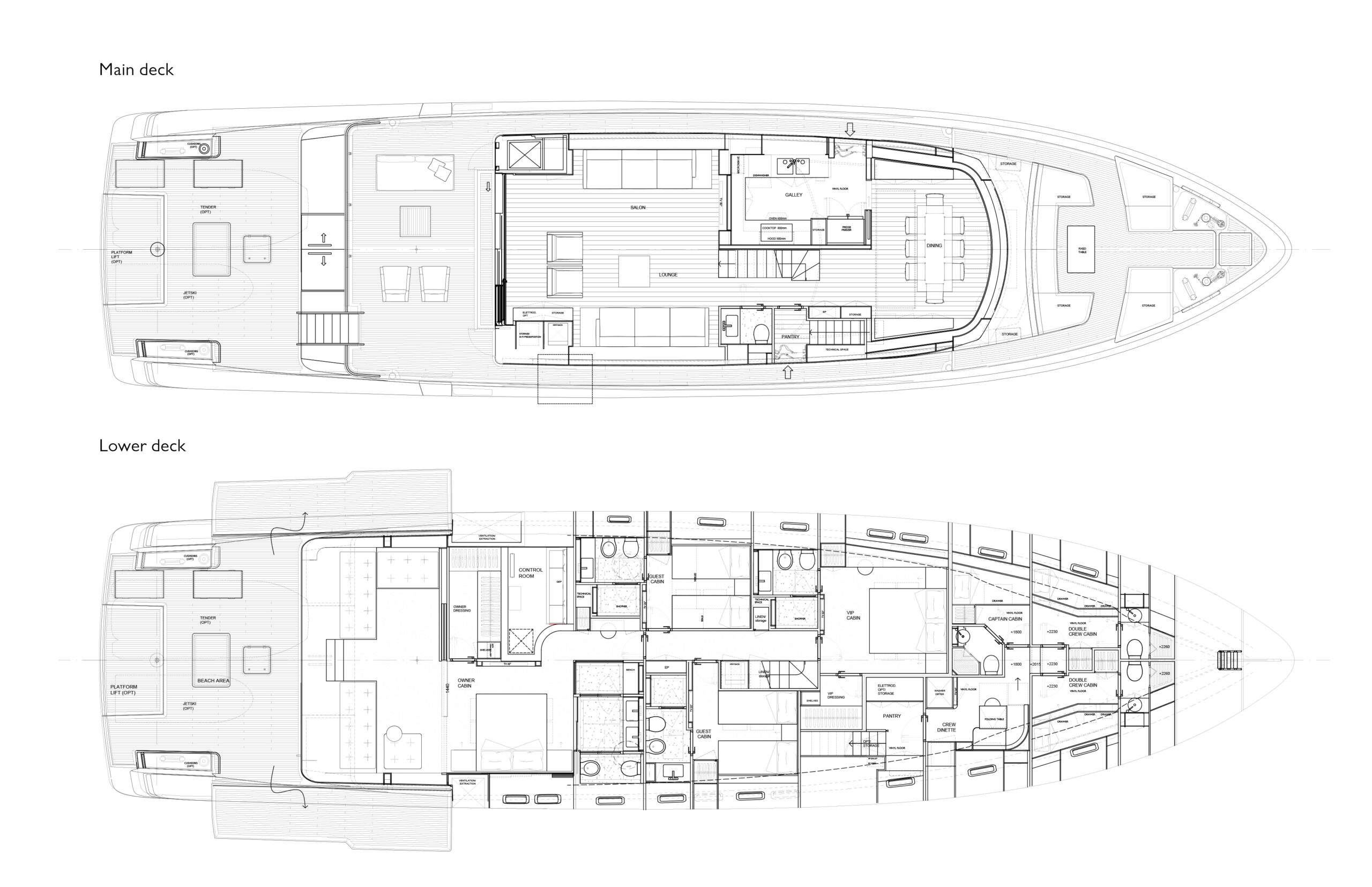SANLORENZO SX100
- Model SX 100
- Typology FLYING-BRIDGE MY
- Year 2024
- L.O.A. 30.53 mt
Yacht details
- Code SAL-C0020
- Model SX 100
- Typology FLYING-BRIDGE MY
- Shipyard SANLORENZO SPA
- L.O.A. 30.53 mt
- Width 7,60 mt
- Draught 1,97 mt
- Manufacture GRP
- Engines 4 X 800 VOLVO PENTA
- Max speed 23
- Cruising speed 20
- Guests 4
Price
Description
SX100 è l’ultimo crossover di Sanlorenzo progettato da Zuccon International Project e Lissoni & Partners Se volessimo sintetizzare con un’unica immagine i trend dello yacht design contemporaneo, questa avrebbe sicuramente l’outline di SX100. La forza di questa barca è quella di essere il risultato finale della collaborazione, già consolidata nel tempo, di un team di eccellenza: da una parte Zuccon International Project per l’exterior design e l’impianto tipologico e, dall’altra, Lissoni & Partners per l’interior design. Al tutto si aggiunge la sartorialità e la qualità realizzativa che contraddistingue ogni yacht Sanlorenzo. SX100 si inserisce nella gamma degli yacht crossover del cantiere con una forte personalità che vede la presenza di caratteristiche innovative, mantenendo al tempo stesso – e come è giusto che sia in una gamma – il family feeling. La zona giorno di SX100 si sviluppa su due ponti ed è collegata da una scala scenografica metallica progettata da Piero Lissoni. Il living del main deck si caratterizza per il divano bianco Matic di Knoll con accanto il tavolino Flyod di Living Divani con top in Stone Oak, entrambi progettati da Piero Lissoni. Al centro dell’ambiente ci sono tre bellissimi coffe table: l’Ile table di Living Divani, un tavolino vintage di legno Senoufo e Zig Zag di Pols Potten. “Da un punto di vista evolutivo abbiamo cercato di perfezionare e ottimizzare alcuni contenuti stilistici senza perdere però di vista la voglia di testimoniare questa profonda riconoscibilità e questa forte identità che viene ereditata da SX100”, ci spiega Bernardo Zuccon, che prosegue: “Se devo dare un’ispirazione, quando penso agli SX, il richiamo va al mondo dell’architettura organica: forme estremamente plasmate per adattarsi alla natura nella quale sono inserite. Mi vengono in mente le suggestioni dei grandi mammiferi marini: quest’oggetto appare così sinuoso, così modellato, quasi come se fosse scolpito dal vento. La sensazione che mi trasmette è che questo contenitore di vita, per la sua natura, possa essere immaginato soltanto in mare”. Abbiamo avuto la possibilità di visitare lo yacht sotto la preziosa guida di Sergio Buttiglieri, Style Director di Sanlorenzo: “SX100 è l’ennesima conferma della coerenza di Sanlorenzo nel raccontare la sobrietà del design contemporaneo, frutto del riuscito dialogo tra il progettista degli esterni e quello degli interni” Colpisce subito la grande poppa che si apre completamente al mare e appare come una piattaforma versatile, una grande opportunità per l’armatore che può interpretare questa zona in base alle sue necessità e alle sue abitudini. La purezza delle linee si vede in tutti i dettagli: la zona ormeggio di poppa, ad esempio, è celata sotto una piattaforma in teak, facilmente removibile, che può servire anche da appoggio e da sedute. Iniziamo la visita salendo le scale esterne posizionate a dritta, il pozzetto non ha nulla di tradizionale: è concentrato nel solo divano, posto al centro, che con la sua forma quasi ellittica agevola il passaggio tutt’intorno. Stando seduti qui si può godere di un’ottima vista, anche grazie alla battagliola che viene interpretata con elementi trasparenti. Gli interni sobri, eleganti, luminosi, sono sempre in contatto con l’ambiente esterno e caratterizzati da elementi d’autore. Nel living del main deck spicca il divano bianco Matic di Knoll con accanto il tavolino Flyod di Living Divani con top in Stone Oak, entrambi progettati da Piero Lissoni. Al centro l’attenzione viene catturata da l’Ile table di Living Divani, un tavolino vintage di legno tipologia Senoufo e Zig Zag di Pols Potten, che con il suo rosso garantisce vivacità all’ambiente. Verso poppa è collocata l’inconfondibile Lounge Chair di Charles & Ray Eames prodotta da Vitra. La scelta dell’oggettistica, a corredo degli ambienti, è curata dallo studio Vandersande in accordo con Piero Lissoni. Nel living del main deck sono presenti le due scale, protagoniste del progetto, che collegano i tre livelli sui quali si sviluppa lo yacht. La prima, decisamente scenografica, è realizzata in metallo cromato e unisce la lounge del lower deck con quella del main deck. La seconda, in legno, collega il main deck all’upper deck e sembra quasi scomparire dietro a uno screen decorativo. “Abbiamo inserito delle sorprese, per esempio una scala che diventa il cuore di tutto il progetto, è metallica molto importante, molto navale per alcuni versi ma cruda per altri”, afferma Piero Lissoni, Art Director Sanlorenzo, che prosegue: “Abbiamo lavorato, come nell’architettura, con degli altri piccolissimi elementi, un’ulteriore scala che diventa invisibile poiché appare se apri dei paraventi, e poi gli ambienti si riconnettono come fosse un duplex architettonico”. La scala metallica conduce ad un’altra zona giorno del lower deck, caratterizzata da una lounge che si fonde con la beach area e le terrazze laterali apribili sul mare. Il mobile bar riprende il bellissimo rosso del tavolino Zig Zag del main deck. Gli specchi utilizzati nella lounge amplificano lo spazio ed esaltano, riflettendole, le tonalità chiare dei materiali naturali utilizzati nel progetto. A pruavia sono disposte tre cabine: una guest con due letti singoli a sinistra nave, un’altra con letto matrimoniale a dritta e la Vip a prua. Le forme curve utilizzate esaltano la natura dello scafo nelle cabine e avvolgono piacevolmente gli ospiti nei corridoi. La cabina armatoriale, dalle tonalità chiare, si trova a prua del main deck: è dotata di un’ottima vista e di semi-trasparenze che celano la cabina armadio. Qui troviamo il tavolo Cicognino di Cassina e il rosso, questa volta sul top del tavolino, come colore d’accento. L’iconica seduta PK22 di Fritz Hansen è un altro tocco di eleganza, oltre che di naturalità che offre la scelta della variante in vimini. Salendo sull’upper deck è disposta l’unica timoneria dalle dimensioni contenute che lascia così molto spazio libero. Il tavolo da pranzo custom, che riprende il colore rosso visto negli altri ponti, è circondato da otto sedie Mirto Outdoor di B&B Italia. Sopra questa zona sono collocati i sistemi di apertura dell’hard top che garantisce così una maggior connessione con l’esterno. ************************************************* SX100 is Sanlorenzo's latest crossover designed by Zuccon International Project and Lissoni & Partners If we wanted to summarize the trends of contemporary yacht design in a single image, this one would certainly have the outline of SX100. The strength of this boat is that of being the final result of the collaboration, already consolidated over time, of a team of excellence: on the one hand Zuccon International Project for the exterior design and typological layout and, on the other, Lissoni & Partner for interior design. Added to all of this is the tailoring and manufacturing quality that distinguishes every Sanlorenzo yacht. SX100 is part of the shipyard's range of crossover yachts with a strong personality that sees the presence of innovative features, while maintaining - and as is right in a range - the family feeling. The living area of SX100 is spread over two decks and is connected to a spectacular metal staircase designed by Piero Lissoni. The living room on the main deck is characterized by the white Matic sofa by Knoll next to the Flyod coffee table by Living Divani with Stone Oak top, both designed by Piero Lissoni. At the center of the room there are three beautiful coffee tables: the Ile table by Living Divani, a vintage Senoufo wooden coffee table and Zig Zag by Pols Potten. “From an evolutionary point of view we have tried to perfect and optimize some stylistic contents without losing sight of the desire to demonstrate this profound recognisability and this strong identity that is inherited from the SX100”, explains Bernardo Zuccon, who continues: “If I have to give inspiration, I think when the SX, the reference goes to the world of organic architecture: shapes extremely shaped to adapt to the nature in which they are inserted. The suggestions of large marine mammals come to mind: this object appears so sinuous, so modeled, almost as if it were sculpted by the wind. The sensation it transmits to me is that this container of life, due to its nature, can only be imagined in the sea". We had the opportunity to visit the yacht under the precious guidance of Sergio Buttiglieri, Style Director of Sanlorenzo: “SX100 is yet another confirmation of Sanlorenzo's coherence in narrating the sobriety of contemporary design, the result of the successful dialogue between the exterior designer and that of the interior" You are immediately struck by the large stern which opens completely to the sea and appears as a versatile platform, a great opportunity for the owner who can interpret this area according to his needs and her habits. The purity of the lines can be seen in all the details: the stern mooring area, for example, is hidden under an easily removable teak platform, which can also serve as a support and seating. We begin the visit by climbing the external stairs located on the starboard side, the cockpit has nothing traditional about it: it is concentrated in the single sofa, placed in the center, which with its almost elliptical shape facilitates passage all around. While sitting here you can enjoy an excellent view, also thanks to the guard rail which is interpreted with transparent elements. The sober, elegant, bright interiors are always in contact with the external environment and separated by signature elements. In the living room on the main deck, the white Matic sofa by Knoll stands out next to the Flyod coffee table by Living Divani with Stone Oak top, both designed by Piero Lissoni. In the center, attention is captured by the Ile table by Living Divani, a vintage Senoufo and Zig Zag wooden coffee table by Pols Potten, which with its red guarantees liveliness to the environment. Towards the stern is the unmistakable Lounge Chair by Charles & Ray Eames produced by Vitra. The choice of objects to accompany the rooms is taken care of by the Vandersande studio in agreement with Piero Lissoni. In the living room of the main deck there are two staircases, the protagonists of the project, which connect the three levels on which the yacht develops. The first, decidedly scenographic, is made of chromed metal and combines the lower deck lounge with that of the main deck. The second, in wood, connects the main deck to the upper deck and almost seems to disappear behind a decorative screen. “We have included some surprises, for example a staircase which becomes the heart of the whole project, it is very important metallic, very naval in some ways but crude in others”, states Piero Lissoni, Art Director Sanlorenzo, who continues: “We worked, as in architecture, with other very small elements, a further staircase that becomes invisible as it appears if you open some screens, and then the rooms are reconnected as if it were an architectural duplex”. The metal staircase leads to another living area on the lower deck, characterized by a lounge that merges with the beach area and the side terraces that open onto the sea. The bar cabinet reflects the beautiful red of the table
