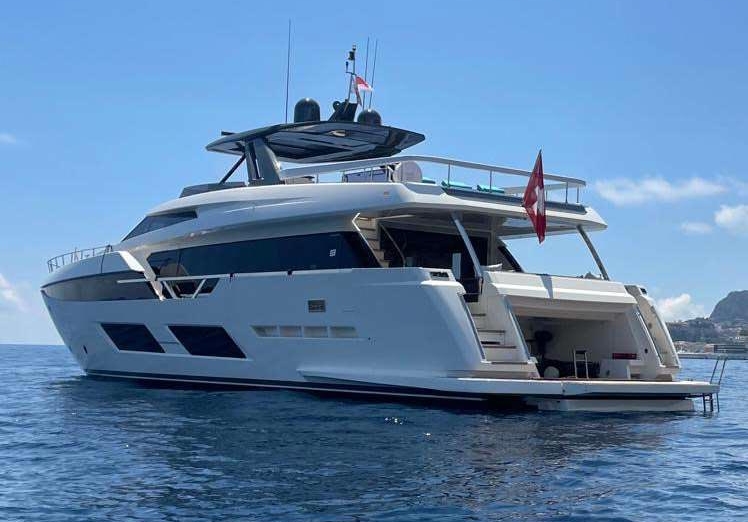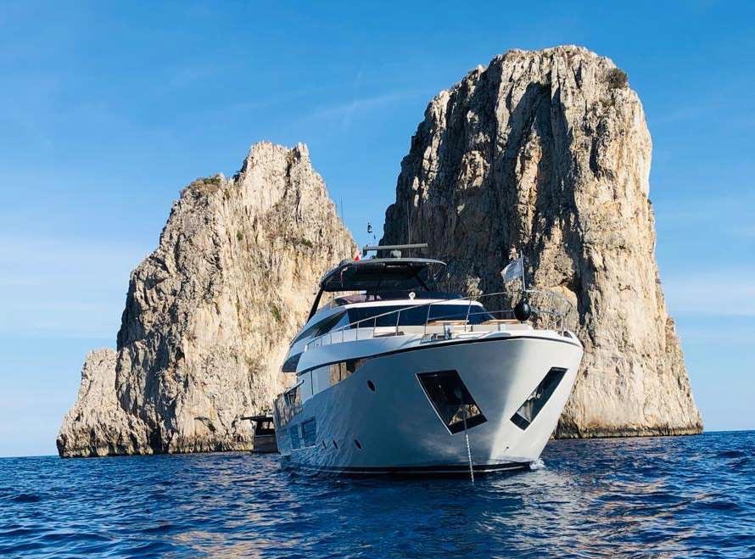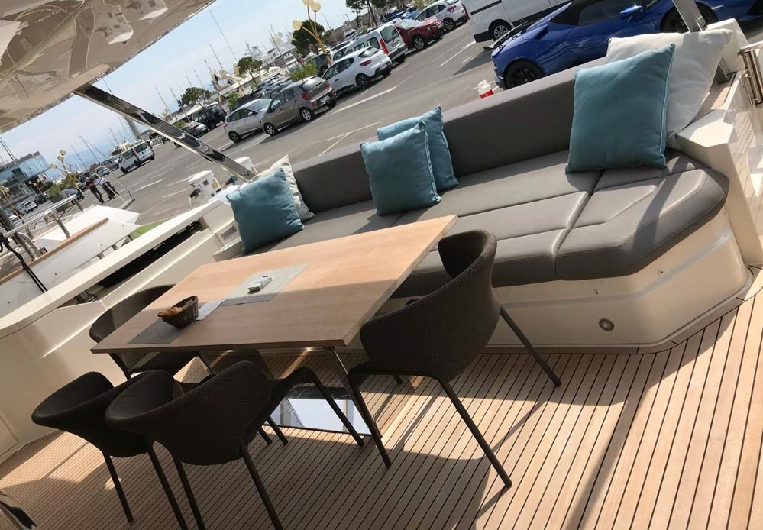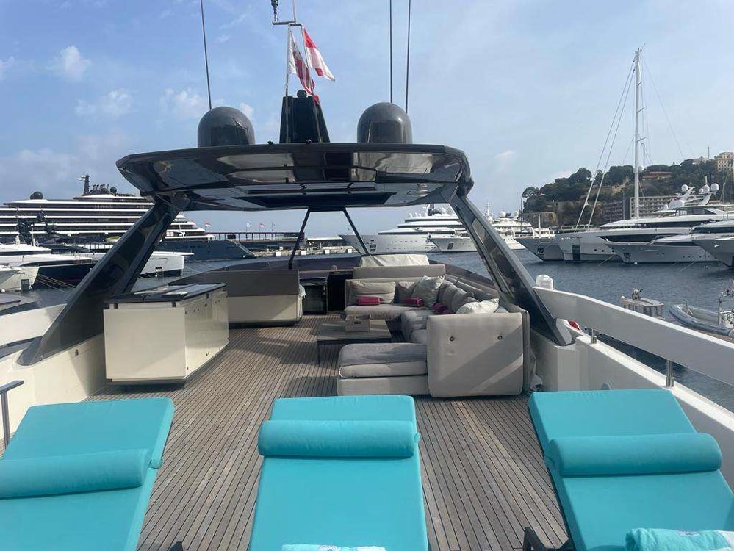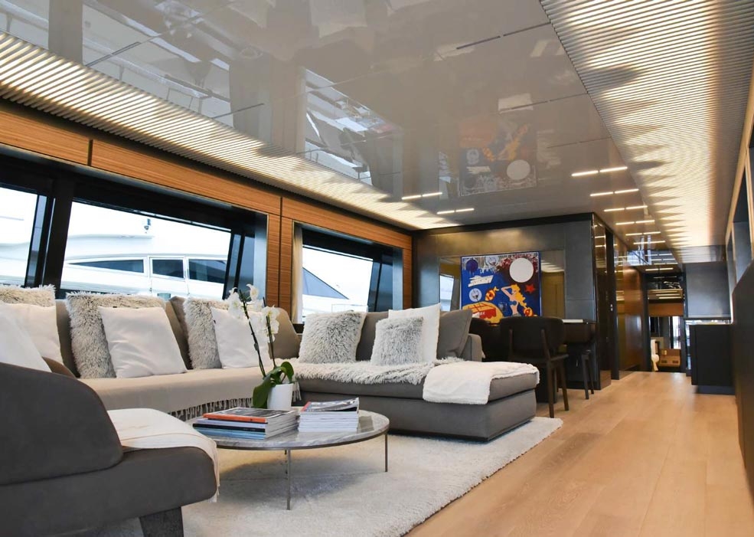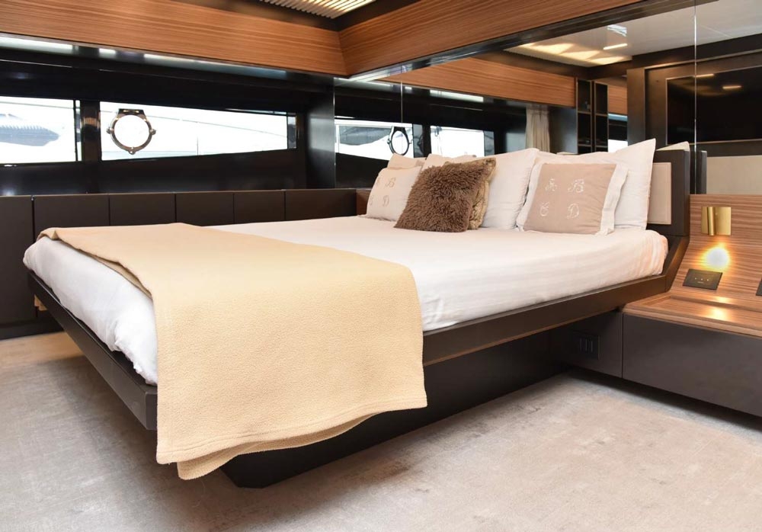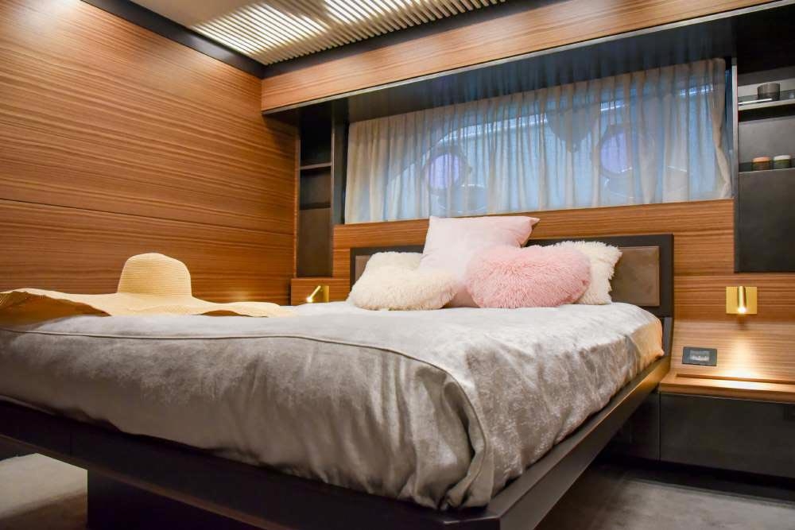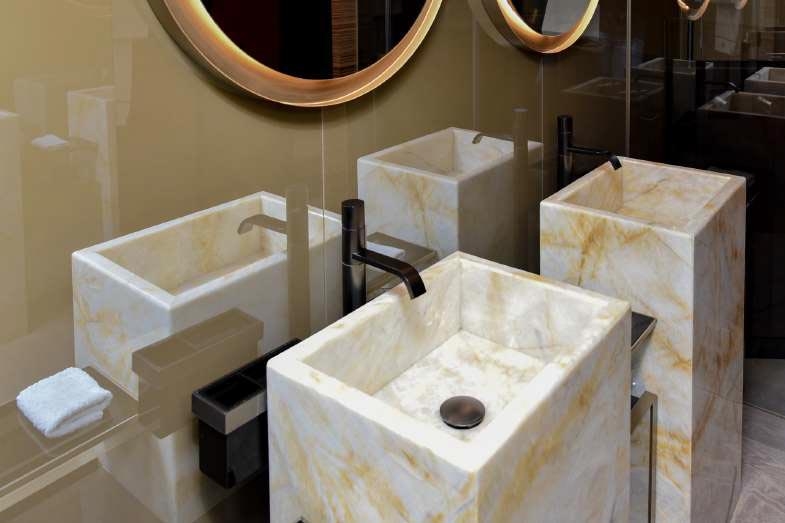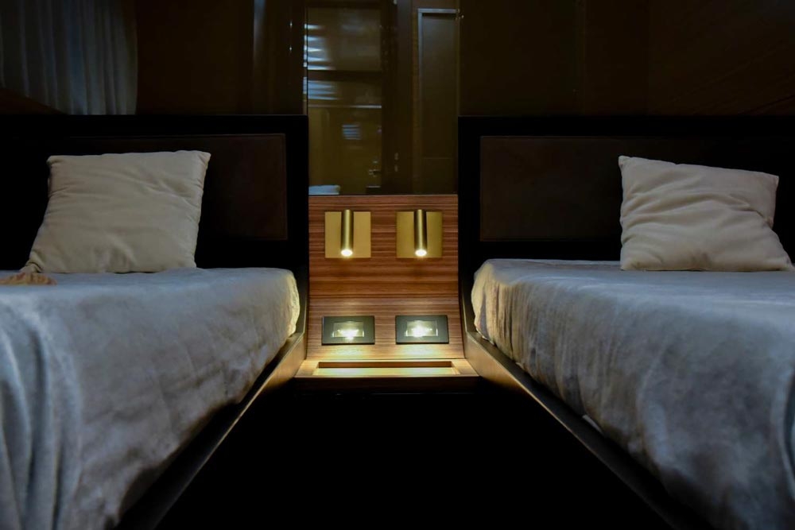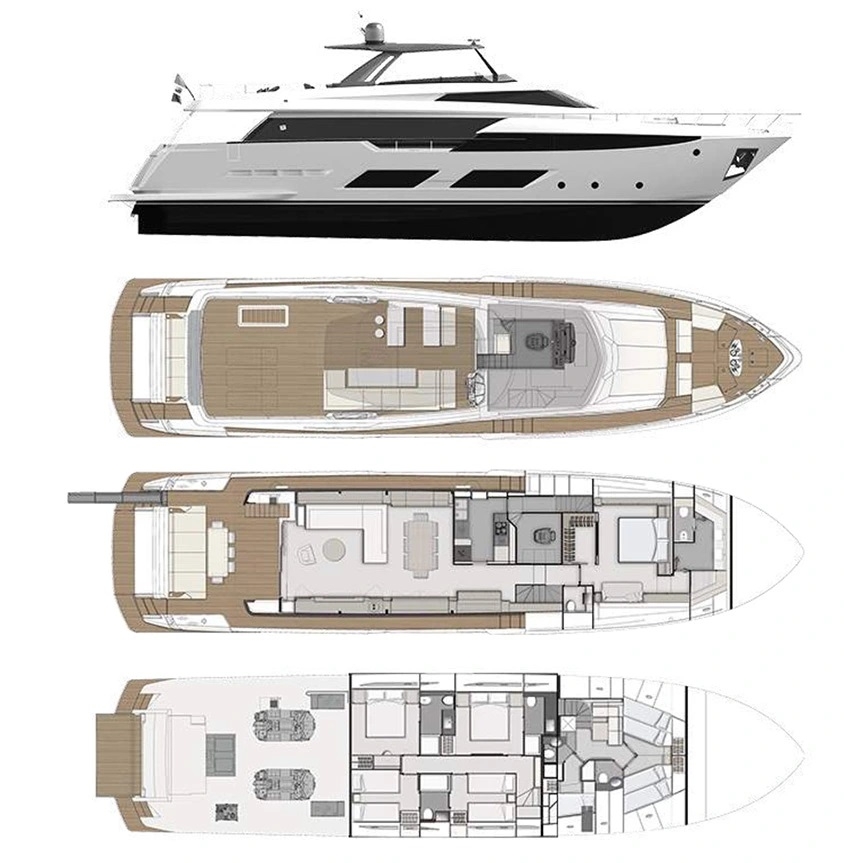FERRETTI 920
- Modello 960
- Tipologia FLYING-BRIDGE MY
- Anno 2018
- L.O.A. 28,49 mt
Dettagli yacht
- Codice SAL-C0004
- Modello 960
- Tipologia FLYING-BRIDGE MY
- Cantiere FERRETTI SPA
- L.O.A. 28,49 mt
- Larghezza 6,78 mt
- Pescaggio 2,20 mt
- Costruzione VTR
- Motori MTU 2 x 2000 hp
- Velocità massima 28
- Velocità di crociera 26
- Bandiera SVIZZERA
- Ospiti 5
Prezzo
Descrizione
ITA Ferretti Yachts 920 (LOA 28,49 metri) ha una carena interamente nuova e una lunghezza scafo di 23,98 metri, che permetterà di registrarlo come imbarcazione da diporto. Il nuovo maxi flybridge colpisce fin da subito per la sua imponenza. Il profilo, dinamico e prorompente, sviluppa gli stilemi progettuali che hanno decretato il successo internazionale dei modelli lanciati in questi ultimi anni e che hanno completamente rinnovato la flotta. Una prima importante novità è rappresentata dall’innalzamento della prua dello scafo, che, oltre a conferire allo yacht una decisa presenza in acqua, ha permesso l’introduzione della suite padronale wide body sul ponte di coperta. A enfatizzare il carattere “aggressivo” dello yacht contribuisce anche il dettaglio del capodibanda, che prosegue oltre i camminamenti a murata penetrando come una “lama” nella finestratura della cabina armatore. Gli spazi esterni impressionano per la quantità delle aree relax e la ricchezza degli allestimenti. Quella a prua, in particolare, è la più grande di sempre per un Ferretti Yachts di queste dimensioni. Il prendisole sulla tuga introduce a una dinette allestita con due divani fronte marcia – divisi dal passaggio portoghese – e una coppia di sofà a murata con schienali rialzabili. Si crea così una grande lounge, completa di tavolini, che su richiesta può essere protetta e ombreggiata da tendaggi. La zona di poppa presenta il Submersible Hatch, il celebre sistema di movimentazione del portellone del garage e della spiaggetta, che offre agli ospiti gli agi di un grande beach club e permette all’equipaggio una comodissima gestione del tender. Ferretti Yachts 920 potrà ospitarne uno che misura fino a 4 metri di lunghezza. Il pozzetto è disponibile in due layout, in base all’allestimento del divano poppiero: sofà indipendente oppure chaise longue, da sfruttare sia come prendisole che come seduta per il tavolo da pranzo esterno. Il flybridge è un ponte panoramico arredato freestanding, in particolare nella zona centrale e poppiera. La parte di prua dell’hard top, che sovrasta la zona lounge e la postazione di pilotaggio esterna, è disponibile in diverse opzioni: alla tradizionale copertura in vetroresina grigio può essere sostituita una vetrata oscurata oppure un tendalino, o ancora lamelle ad apertura variabile che ombreggiano l’area garantendo un ottimo passaggio di luce e aria. Il ponte di coperta propone una razionale suddivisione degli spazi, inondati dalla luce naturale. L’atmosfera è calda e accogliente, gli ambienti esprimono un’eleganza inedita. Rivestimenti strutturali tipici dell’architettura civile, vetrate panoramiche e laccature con texture che accentuano la profondità degli spazi, si combinano con un sapiente utilizzo di pellami, facendo di Ferretti Yachts 920 una Penthouse galleggiante. A completare il fascino contemporaneo del salone, l’accattivante sistema di retroilluminazione a cielino. La suite armatoriale wide body racconta perfettamente questo stile metropolitano e di immediata lettura, al passo con le tendenze più evolute dell’arredamento. Il letto, sostenuto da uno zoccolo recessato scuro che lo rende quasi “fluttuante”, è circondato da mobili bassi a murata che lasciano spazio alle ampie vetrate. A dritta, è allestito un vanity, mentre il bagno a tutto baglio si trova a estrema prua, su un livello leggermente ribassato. La suite è completata da una cabina armadio calpestabile. La parte centrale del ponte regola i flussi di bordo. A dritta si trova una lobby con storage, day toilet e scale di discesa al lower deck. Sul lato sinistro è invece allestita la grande cucina, da cui si sale in plancia di comando oppure, proseguendo verso prua, si accede a una prima zona tecnica e di monitoraggio impianti, oltre le quali si trovano le scale per scendere nell’area equipaggio. Questo esclusivo allestimento offre agli ospiti una suite matrimoniale full beam a centro barca degna di una master cabin e una seconda VIP sulla murata di sinistra, allestita in maniera identica. Completa la zona notte una confortevole terza cabina a letti singoli. Il layout a 4 cabine è organizzato in due matrimoniali en suite sulla murata di sinistra e due doppie a letti singoli a dritta. Grande attenzione è dedicata all’equipaggio: oltre all’ampia dinette con area laundry, il comandante beneficia di una cabina privata en suite, mentre i marinai possono riposare in due cabine doppie, con bagno dotato di doccia separata. Anche per questa zona è disponibile un secondo layout con cabina comandante a estrema prua. La pilot house è un ambiente esclusivamente tecnico e dall’aspetto “futuristico”, da cui il comandante gestisce l’intero yacht grazie a un’ampia plancia con display multipli touch screen, che integrano completamente monitoraggio di bordo e strumenti di navigazione, e dotata di una timoneria di nuova generazione. ENGL Ferretti Yachts 920 (LOA 28.49 metres) has an entirely new hull and a hull length of 23.98 metres, which will allow it to be registered as a pleasure craft. The new maxi flybridge immediately impresses with its grandeur. The profile, dynamic and exuberant, develops the design features that have decreed the international success of the models launched in recent years and which have completely renewed the fleet. A first important innovation is represented by the raising of the bow of the hull, which, in addition to giving the yacht a decisive presence in the water, has allowed the introduction of the wide body master suite on the main deck. The detail of the gunwale also contributes to emphasizing the "aggressive" character of the yacht, which continues beyond the walkways on the side and penetrates like a "blade" into the windows of the owner's cabin. The outdoor spaces impress with the quantity of relaxation areas and the richness of the fittings. The bow one, in particular, is the largest ever for a Ferretti Yachts of this size. The sundeck on the deckhouse leads to a dinette set up with two forward-facing sofas - divided by the Portuguese passage - and a pair of sofas on the side with liftable backrests. This creates a large lounge, complete with tables, which upon request can be protected and shaded by curtains. The stern area features the Submersible Hatch, the famous movement system for the garage door and the beach area, which offers guests the comforts of a large beach club and allows the crew to manage the tender very comfortably. Ferretti Yachts 920 will be able to accommodate one measuring up to 4 meters in length. The cockpit is available in two layouts, based on the arrangement of the aft sofa: independent sofa or chaise longue, to be used both as a sundeck and as a seat for the external dining table. The flybridge is a freestanding furnished panoramic deck, particularly in the central and aft area. The bow part of the hard top, which overlooks the lounge area and the external helm station, is available in various options: the traditional gray fiberglass cover can be replaced by a darkened glass window or an awning, or even variable opening slats that they shade the area ensuring excellent passage of light and air. The main deck offers a rational division of spaces, flooded with natural light. The atmosphere is warm and welcoming, the rooms express an unprecedented elegance. Structural cladding typical of civil architecture, panoramic windows and textured lacquers that accentuate the depth of the spaces are combined with a skilful use of leather, making Ferretti Yachts 920 a floating Penthouse. To complete the contemporary charm of the salon, the captivating ceiling backlighting system. The wide body owner's suite perfectly illustrates this metropolitan and immediately readable style, in step with the most advanced furnishing trends. The bed, supported by a dark recessed plinth that makes it almost "floating", is surrounded by low furniture on the side that leaves room for the large windows. On the starboard side, a vanity is set up, while the full-beam bathroom is located at the extreme bow, on a slightly lowered level. The suite is completed by a walk-in closet. The central part of the bridge regulates the edge flows. On the starboard side there is a lobby with storage, day toilet and stairs leading to the lower deck. On the left side there is the large kitchen, from which you go up to the bridge or, continuing towards the bow, you access a first technical and system monitoring area, beyond which there are the stairs to go down to the crew area. This exclusive setup offers guests a full beam double suite amidships worthy of a master cabin and a second VIP on the port side, set up in an identical manner. The sleeping area is completed by a comfortable third cabin with single beds. The 4 cabin layout is organized into two double en suites on the port side and two doubles with single beds on the starboard side. Great attention is paid to the crew: in addition to the large dinette with laundry area, the captain benefits from a private en suite cabin, while the sailors can rest in two double cabins, with bathroom equipped with separate shower. A second layout is also available for this area with a commander's cabin at the extreme bow. The pilot house is an exclusively technical environment with a "futuristic" appearance, from which the captain manages the entire yacht thanks to a large bridge with multiple touch screen displays, which fully integrate on-board monitoring and navigation instruments, and equipped of a new generation wheelhouse.
